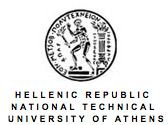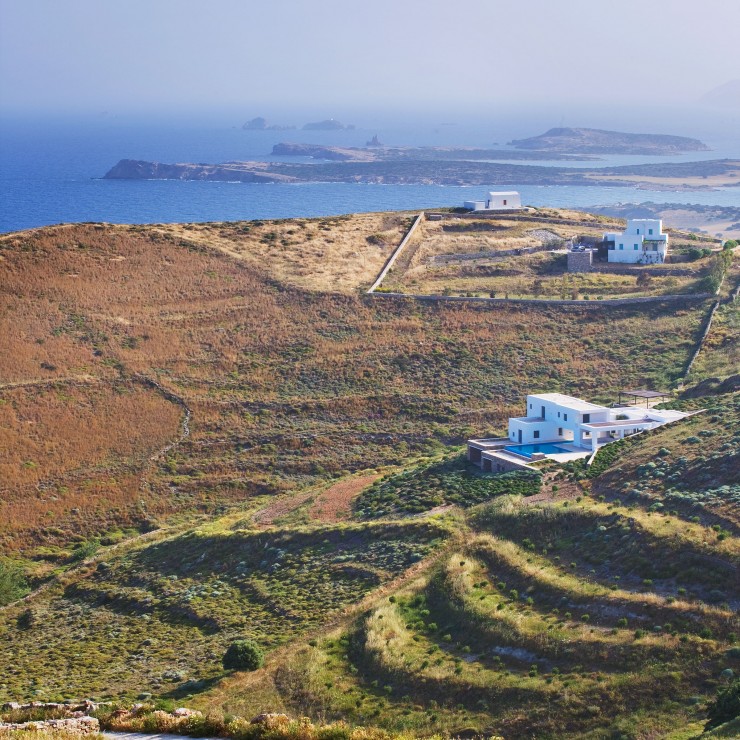
What is Landscapes of Cohabitation on Antiparos Island, Greece
The Aegean landscape is the synthesis of physical and cultural-historic forms and processes in a dynamic system of emergent self-organization. Complex patterns emerge from simple conditions as they overlap and influence each other. After thousands of years of existence, these beautiful landscapes now face extensive transformations, as the tourist economy is replacing that of agriculture and herding. The historic equilibrium is diverse and attractive, but also extremely fragile, sustainable only as long as the economic and cultural practices that formed it continue to operate. Seeking the new equilibria required by the changing uses, this project attempts to reverse the trend of transformation as destruction by strategizing transformation as a new synthesis, a cohabitation.
New strategies are developed to effect this new synthesis:
On the level of overall structure, the strategy developed is reading and extrapolating the site’s existing elements, to create a skeleton for all new ones. From the topography, to the system of traditional stone walls and terraces (pezoules and xerolithies), to new roads, buildings and terraces, all elements progress from density at the center of the vortex to sparcity at the windy hilltops, and all elements are integrated into the skeleton. For example, while contemporary roads zig-zag down hillsides causing more destruction than the houses themselves, here they are either perpendicular to the hillside (as are the xerolithies) or parallel (as are the pezoules).
The second layer is vegetation dynamics. Given that native plants are not available in the market, that natural dynamics cannot be truly mimicked, and that end users wish for a more controlled garden close to the houses, two new strategies are developed to deal with planting:
The first strategy is pattern: the fractal-like inter-weaving patterns of existing vegetation are mimicked by planting in percentage mixes, where each area is a different percentage mix of the plants of the adjacent areas, rather than the customary way of working with groups of plants.
The second strategy is density: Closer to the houses the plants are placed at greater densities and provide for a tended garden. As distances from the house increase density diminishes, providing space for natural re-vegetation between the placed plants. Beyond a certain distance from the house no plants are placed, allowing for completely natural re-vegetation. So a gradient is formed from the tended garden to native nature, synthesizing the two into a new cohabitiation.
Landscape Architects: doxiadis+ (Thomas Doxiadis, Terpsi Kremali)
Client: OLIAROS S.A.
House Architects: decaARCHITECTURE, Tala Migdashi, Maria Doxa
Video: Christophoros Loupas

















