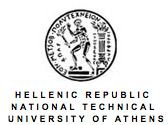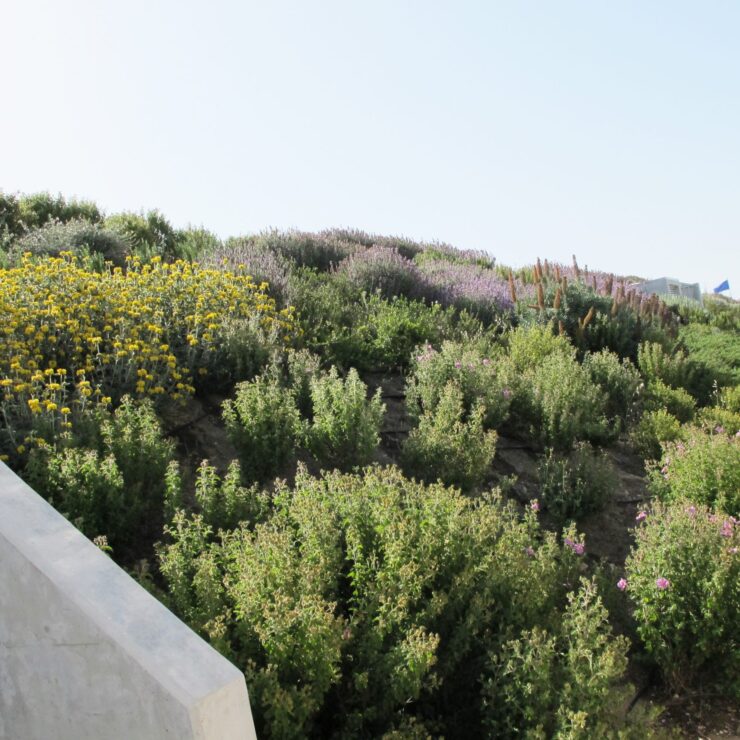

What is Cyprus Broadcasting Corporation Archives building
The Archives Building of the Cyprus Broadcasting Corporation is the centre which:
Provides security and protection to the archive material of the corporation.
Constitutes a point of reference in the overall historical and cultural context of the island.
Has a positive effect to the upgrading of the entire area of the corporation.
The design is based on the principle of a subdued architecture, which materializes as a three zone structure. Public Zone – Patio – Archives, Workshops, Offices Zone.
The last zone is hidden under an artificial hill and houses the archives material, the workshops and the offices.
A middle zone is a linear patio which provides ventilation, lighting, shade, and the means to connect the other two zones.
A third zone is exposed over ground and contains all public spaces such as multi purpose hall, exhibition space and library. The multipurpose hall is a semicircular structure clad with galvanized steel perforated panels.
A linear lake contributes to the cooling of the microenvironment.
The hill has been planted with Cyprus flora of low watering needs.
Specific environmental conditions have been provided for all different categories of archives material.
Beginning of study: 2004
Completion of building: 2012
Architectural Design:
Eleni Hadjinicolaou
Solon Xenopoulos
Chrysoula Karadima
Kalliopi Dimou
Dimitris Stasis
Ismini Politi
Vassilis Ierides Partner in Cyprus
Landscape Architect:
Helli Pangalou Landscape Architects
Special Consultant:
Kyriaki Arseni Former Director of the Archives Museum of ERT (Hellenic Broadcasting Corporation)
Structural Design:
Loizos Hadjigeorgiou
Mechanical – Electrical Design:
Unemec Engineers Ltd
Quantities Surveyor :
G.Roditis & Partners
Construction :
Loizos Iordanou Constructions Ltd

















