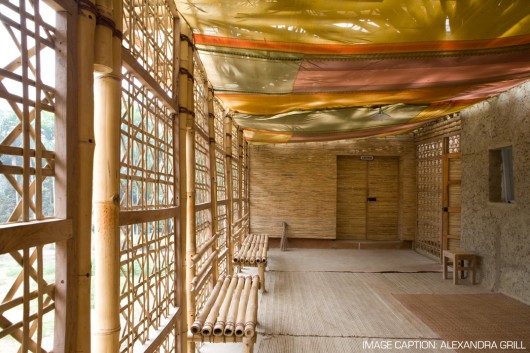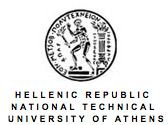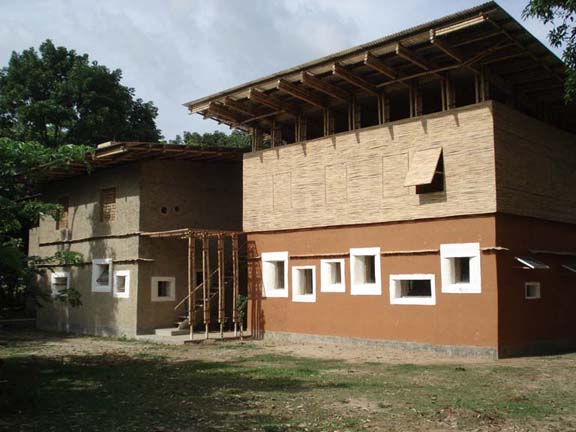What is Architecture For Humanity?
Architecture For Humanity is a nonprofit design services organization founded in 1999. They are building a more sustainable future through the power of professional design.
By tapping a network of more than 40,000 professionals willing to lend time and expertise to help those who would not otherwise be able to afford their services, they bring design, construction and development services where they are most critically needed.
Who benefits from Architecture For Humanity? How?
Each year 10,000 people directly benefit from structures designed by Architecture For Humanity. Their advocacy, training and outreach programs impact an additional 50,000 people annually. Their clients include community groups, aid organizations, housing developers, government agencies, corporate divisions, and foundations. Thoughtful, inclusive design creates lasting change in communities by
• Alleviating poverty and providing access to water, sanitation, power and essential services
• Bringing safe shelter to communities prone to disaster and displaced populations
• Rebuilding community and creating neutral spaces for dialogue in post-conflict areas
• Mitigating the effects of rapid urbanization in unplanned settlements
• Creating spaces to meet the needs of those with disabilities and other at-risk populations
• Reducing the footprint of the built environment and addressing climate change
What is the Open Architecture Network?
Also to foster knowledge sharing and promote best practices Architecture For Humanity developed the Open Architecture Network (www.openarchitecturenetwork.org). This groundbreaking on-line network empowers architects, designers, builders and their clients to share architectural plans and drawings—including CAD files. All plans are shared through an open-source model and can be freely downloaded by all.
Selection of projects:
DESI (Dipshikha Electrical Skill Improvement) School

Project lead: Anna Heringer
Location: Dinajpur, Bangladesh
Start date: September 28, 2007
Current phase: Construction complete
Building type: Education Facility – Training Center
Student: students of BRAC University Bangladesh and
University of Art and Industrial Design Linz, Austria
Additional consultant: Advisor in bamboo
treatment and quality management: Prof. Walter Liese 
Site: Supervision of site: Stefan Neumann, Montu Ram Saw, Shoeb Al Rahe
Project Coordinator: Anna Heringer
Additional Consultant: Solar installations and electrical concept: Jakob Schaub
Structural engineer: Stefan Neumann
Additional consultant: Advisor in earthen structures: Martin Rauch
Energy concept: Oskar Pankratz
Architect: Anna Heringer
Al Ashraff School
Project lead: Samir Shah
Location: Pottuvil, Eastern, Sri Lanka
Start date: February 09, 2005
Current phase: Construction complete
Cost: $250 USD (Final)
Building type: Education Facility – Primary School,
Education Facility – Secondary School
Architect: Samir Shah
Funding: Do Something; Architecture For Humanity
Construction manager: Alan Wright
Design team: Samir Shah
Al Hidaya Transitional School
Project lead: Architecture for Humanity
Location: Hidaya Puram, Pottuvil, Eastern, Sri Lanka
Start date: November 22, 2005
Current phase: Construction complete
Cost: $10875 USD (Final)
Size: 9400 sq. ft
Building type: Education Facility – Primary School
Funding: Do Something; Architecture For Humanity
Construction: Relief International
Client: 172 children and 8 teachers
Design team: Susi Platt



















